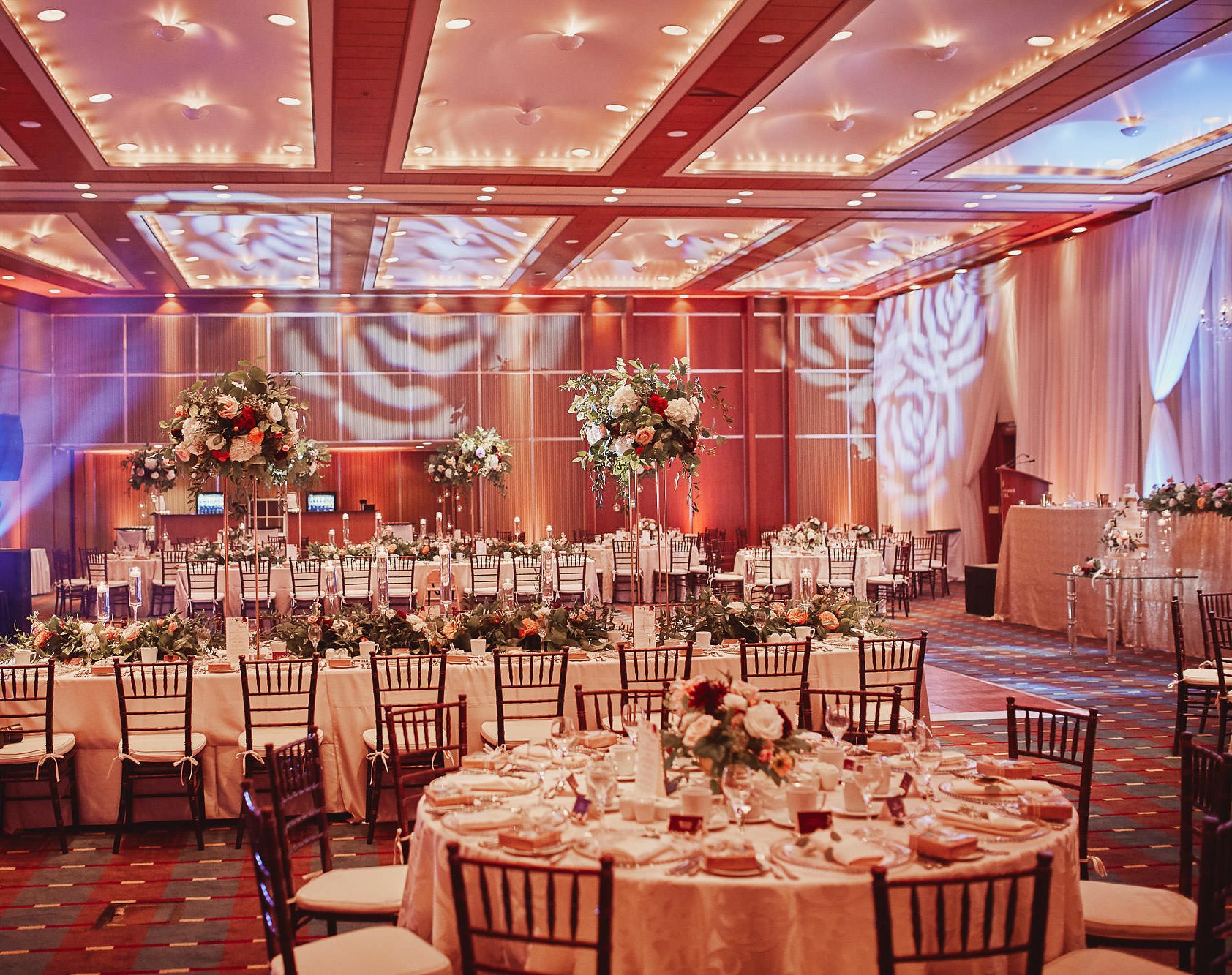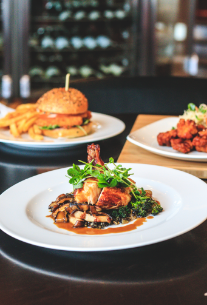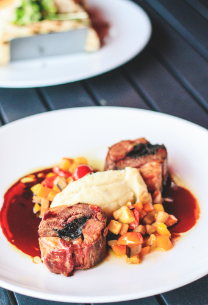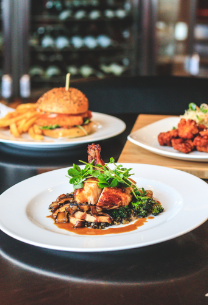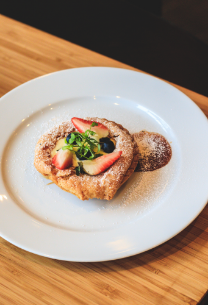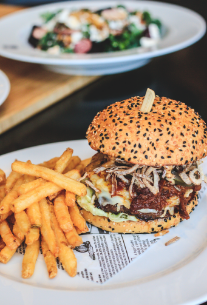Grand Scheme Ballroom Weddings
Our elegant Grand Scheme Ballroom is perfect for larger weddings and is equipped with a foyer area, ideal for a pre-dinner reception.
Dimensions
5,188 sq.ft / 482 sq.m
(divisible into three separate rooms)
Height 17ft
Capacity
| Theatre (includes AV space) |
500 guests |
| Classroom (includes AV space) |
300 guests |
| Rounds 10 (72" tables) |
350 guests |
| Rounds 10 (60" tables) |
380 guests |
| Half Rounds (6) (includes AV space) |
228 guests |
| Reception (includes food stations) |
500 guests |


