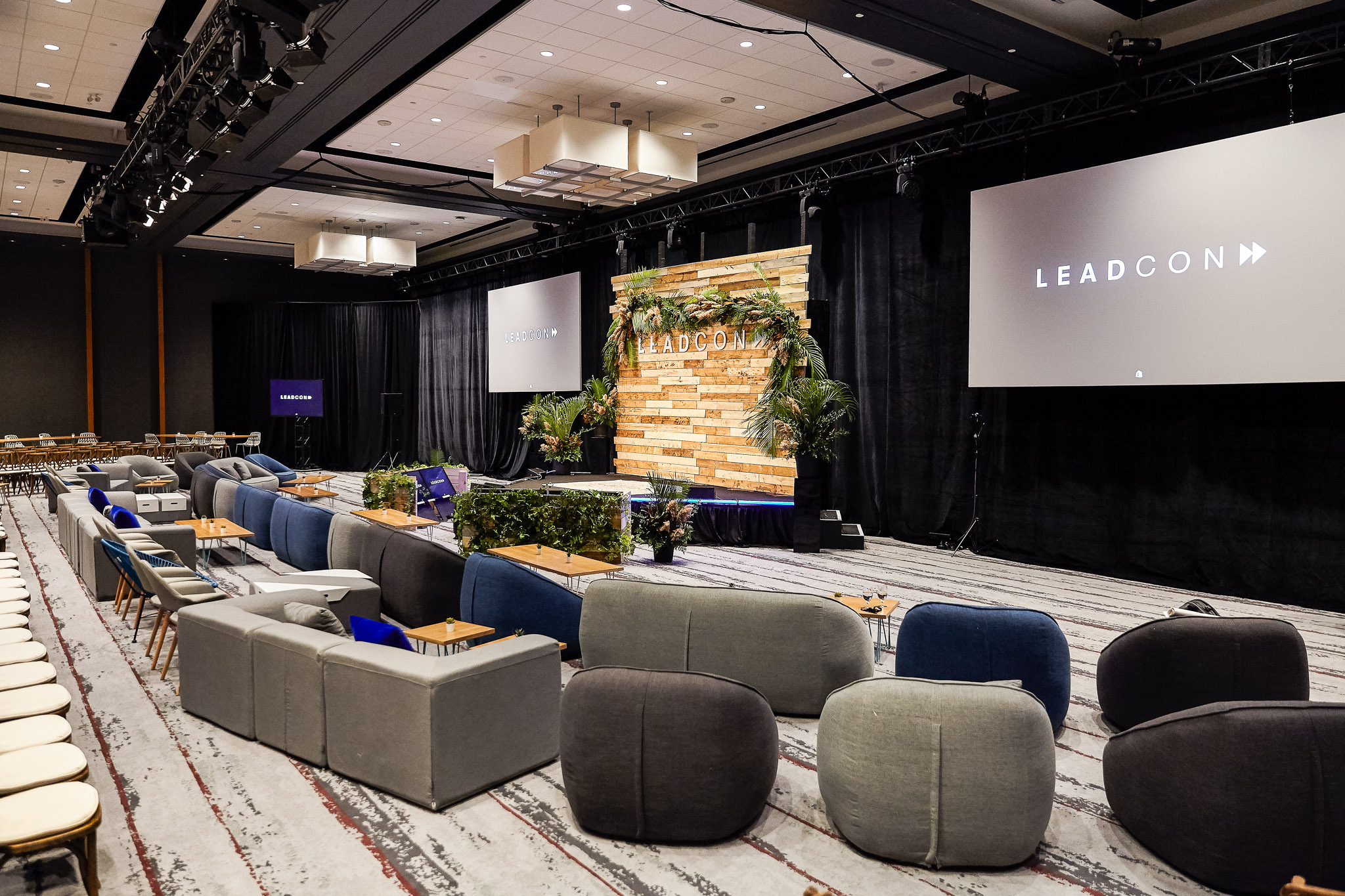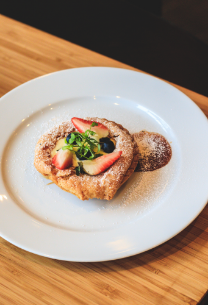Newbridge Ballroom Meetings & Events
The NEW stylish Newbridge Ballroom is situated on our second floor. With state of the art technology the room opens onto a large foyer with a wall of windows and balcony overlooking The Marshes golf course.
Dimensions
7200 sq.ft
(divisible into four separate rooms)
Height 20ft
Capacity
| Theatre | 800 guests |
| Rounds 10 | 500 guests |
| Round 8 | 400 guests |
| Classroom | 500 guests |
| Reception | 1200 guests |
| Half Rounds (5) | 250 guests |








