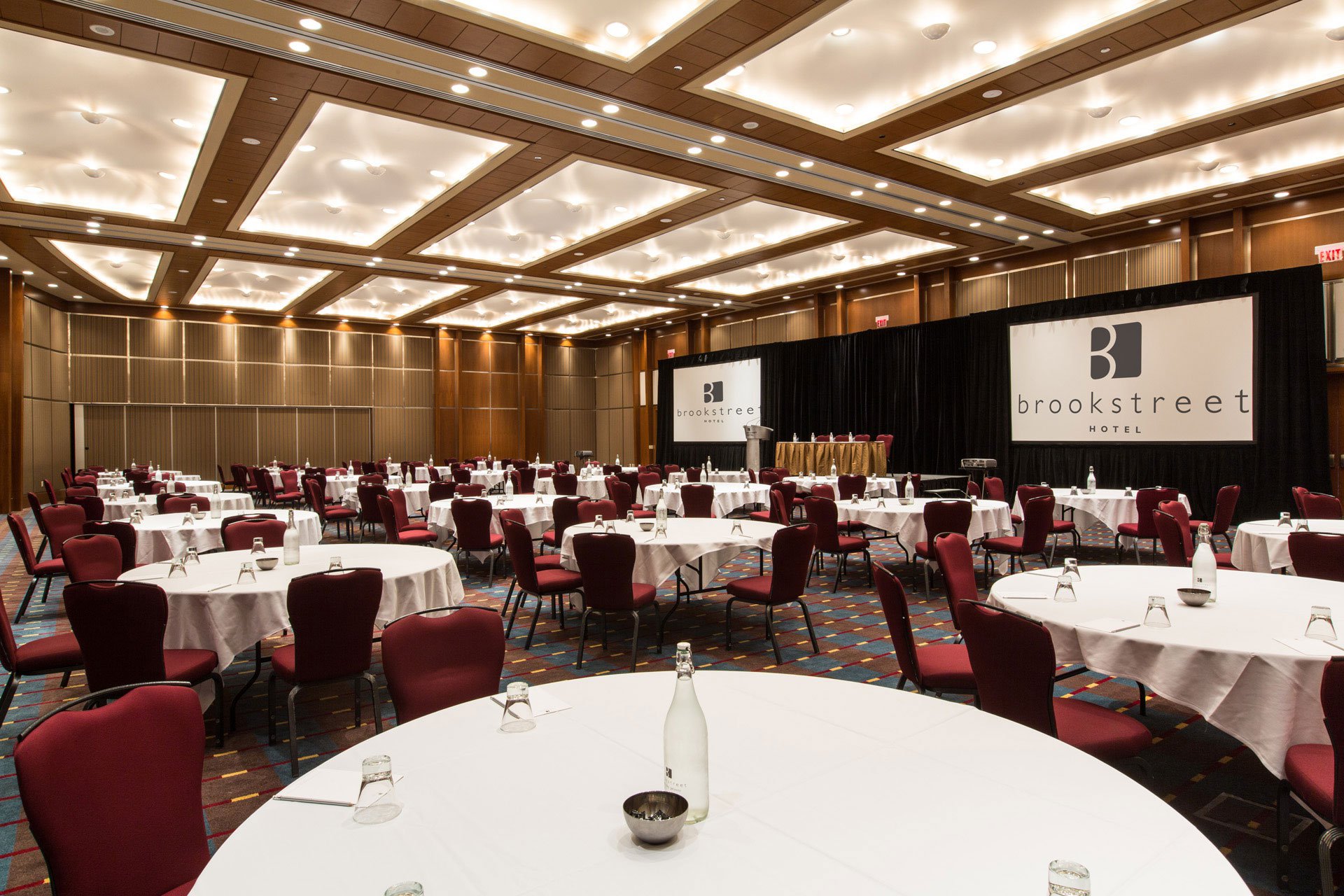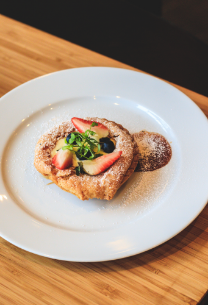Grand Scheme Ballroom Meetings & Events
Dimensions
5,188 sq.ft / 482 sq.m
(divisible into three separate rooms)
Height 17ft
Capacity
| Theatre (includes AV space) |
500 guests |
| Classroom (includes AV space) |
300 guests |
| Rounds 10 (72" tables) |
350 guests |
| Rounds 10 (60" tables) |
380 guests |
| Half Rounds (6) (includes AV space) |
228 guests |
| Reception (includes food stations) |
500 guests |
| Trade Show Exhibits (8×10 / 10×10 / Foyer) |
28/23/20 |








